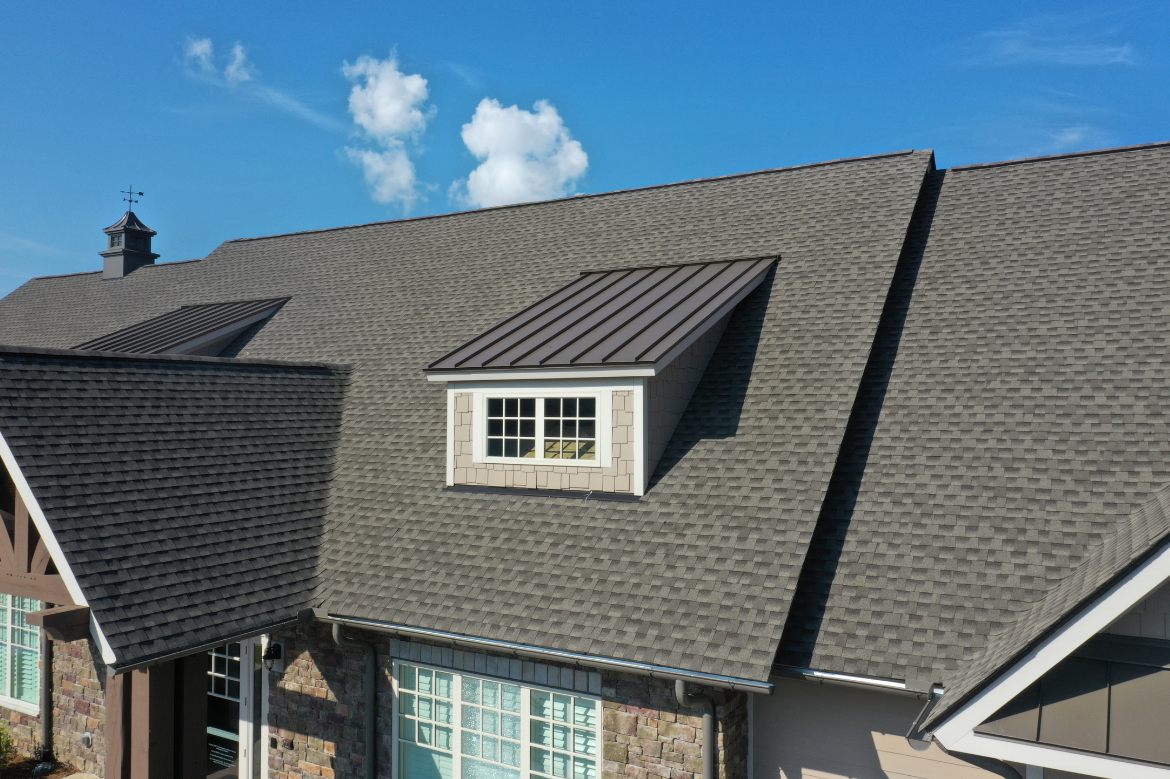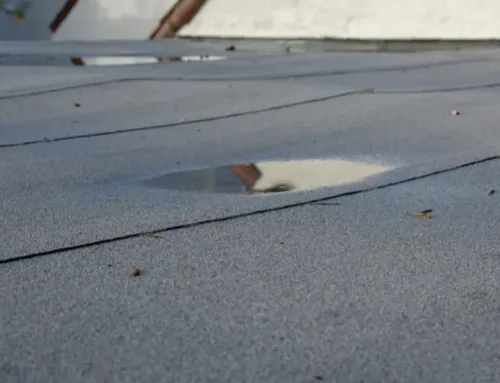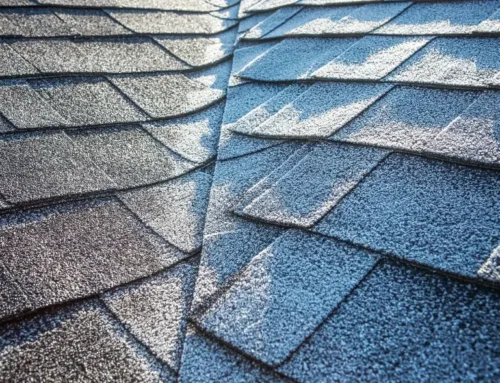
Roofing Vocabulary
Navigating through roofing projects can be daunting, especially when faced with technical jargon. Our Roofing Vocabulary guide demystifies key terms, providing clear definitions to enhance your understanding and confidence as you discuss options and make decisions for your roofing needs. Whether you’re a homeowner or a budding contractor, this guide is your go-to resource for all things roofing-related.
Asphalt
Asphalt – an organic bituminous compound used in the manufacturing of composition shingles.
Asphalt Roofing Cement
Asphalt Roofing Cement – used to bond roofing materials, also known as flashing cement or mastic.
ASTM
ASTM – American Society for Testing of Materials. A voluntary organization concerned with the development of standards, testing procedures, and specifications. Many city building codes use ASTM standards.
Base Flashing
Base Flashing – the portion of the flashing, which is attached to, or rests on the roof deck.
Blend
Blend – mixtures of various colored granules on the surface of shingles.
Blind Nailing
Blind Nailing – nails driven in such a way that the heads are concealed by succeeding layers of roofing materials.
Blisters
Blisters – bubbles that may appear on the surface of asphalt roofing.
Bridging
Bridging – a method of reroofing where the new shingles follow the contour of the old roofing. (Also called “butting up”) It is almost always desirable to tear off old roofing.
Built-Up Roofing
Built-Up Roofing – a flat or low sloped roof made up of layers of asphalt and ply sheets. (AKA BUR)
Butt
Butt – the portion of the shingle exposed to the weather, sometimes called the “tab” of the shingle.
Cap Flashing
Cap Flashing – flashing on a vertical surface to prevent the flow of water from getting behind the base flashing. The cap flashing overlaps the base flashing. This flashing (AKA counter flashing) is generally not changed in a reroofing job.
Caulk
Caulk – a substance used to fill a joint or void.
Cement
Cement – a substance that when cured, binds to surfaces together.
Class “A”
Class “A” – the highest fire resistance rating for roofing as per ASTM E-108. Shingle with this rating should withstand severe exposure to fire from sources originating outside the building. (Other classed are B and C)
Closed Valley
Closed Valley – when roofing materials cover the entire valley. Unless otherwise requested, many roofers primarily install closed valleys.
Coating
Coating – a layer of viscous asphalt applied to shingles in which granules are embedded.
Collars
Collars – pre-formed flange placed over a vent pipe. (AKA vent sleeve) There are two types, lead jacks and rubber boots.
Counter Flashing
Counter Flashing – see Cap Flashing.
Course
Course – a horizontal unit of roofing running the length of the roof.
Cricket
Cricket – a small, peaked saddle constructed on the top of the basic roof and behind the chimney. A cricket is generally not required.
Cupola
Cupola – a structure rising above the main roof. It is usually ornamental but may be used for ventilation.
Dead Level
Dead Level – a roof or section of roof without any pitch.
Deck
Deck – the material installed over the framing of a structure on which shingles are installed. The primary materials are Oriented Strand Board (OSB) and cdx Plywood.
Double Coverage
Double Coverage – a method of applying roof shingles so that two complete layers of material are provided.
Dormer
Dormer – a window unit projecting through the sloping plane of the roof.
Drip Edge
Drip Edge – usually metal strip used on eves and rakes to allow for water run off without damaging underlying materials.
Eave
Eave – the horizontal edge of a roof that projects over the outside wall.
Exposure
Exposure – the portion of the shingle that is exposed to the weather. Usually measured from the butt of one shingle to the butt of the next overlapping shingles.
Lap
Lap – the overlap of surface of one roofing material to another.
Laminated Shingles
Laminated Shingles – shingles containing more than one layer of tabs creating extra thickness. (AKA dimensional or architectural)
Lock Shingles
Lock Shingles – a shingles with a mechanical locking feature. (These are not common)
Low Slope Application
Low Slope Application – method of applying shingles on slopes between 2 and 4 inches per foot.
Mansard Roof
Mansard Roof – a vertical portion of roofing.
Mastic
Mastic – see asphalt roof cement.
Modified Bitumen
Modified Bitumen – roller roofing membrane with a polymer modified asphalt. The roll will generally have a fiberglass or polyester mat for reinforcement.
Nesting
Nesting – see bridging.
Normal Slope Application
Normal Slope Application – method of installing shingles between 4 and 21 inches per foot.
Open Valley
Open Valley – valley in which metal is used and roofing material does not cover entire valley area as in a Closed Valley.
Seal Down
Seal Down – a factory applied asphalt strip used to bond a shingle to the one above. This is used to provide wind resistance.
Sheathing
Sheathing – exterior grade boards used as a roof deck.
Side Lap
Side Lap – a horizontal lap.
Skirt Flashing
Skirt Flashing – A large, often single piece of flashing commonly found at the bottom of a dormer or addition.
Slope
Slope – the degree of incline of a roof plane. (AKA pitch)
Soffit
Soffit – the finished underside of an eave.
Soffit Vent
Soffit Vent – An under eve opening needed for intake of outside air. These are not part of a typical roofing job but are needed for good attic ventilation.
Soil Stack
Soil Stack – a vent pipe that penetrates the roof.
Span
Span – the horizontal measurement from eave to eave.
Square
Square – a unit of roof measurement covering 100 square feet.
Starter Course
Starter Course – the first course of shingles installed on your roof. It will be under the first exposed row. Often these shingles are 20-year three-tab shingles. To not create an awkward hump, these are used even when heavier laminated shingles are installed.
Step Flashing
Step Flashing – flashing along a roof slope against a wall or chimney using succeeding courses of flashing material placed in conjunction with layers or courses of roofing materials. Step Flashing is generally in 4 by 4 by 8 inch pieces.
Tab
Tab – portion of strip shingles defined by cut outs or slots so when installed, material appears to be individually applied.
Underlayment
Underlayment – An asphalt saturated felt applied over the roof deck and under the roofing material. Homeowners should know there is a wide range of both quality and price.
Valley
Valley – the intersection of two roof slopes.
Vent
Vent – an outlet for air.
Weathering
Weathering – changes in color, texture or efficiency brought about by exposure to outside elements. For example, when a tree scratches or damages shingles on a roof.
Siding Vocabulary
Battens
Battens – vertical trim strips place don panel siding at regular intervals to cover joints and create an architectural aesthetic. (Critical for a farmhouse look)
Fascia
Fascia – a band that runs horizontally under the edge of a roof, usually caps the end of rafters and sometimes holds the gutter.
Frieze
Frieze – an ornamental, horizontal band that appears on the exterior walls of a building or house, usually near the roofline.
Gables
Gables – the generally triangular portion of a wall between the edges of a dual-pitched roof.
House Wrap/Weather Barrier
House Wrap/Weather Barrier – covers a structure’s exterior prior to siding installation, which prevents rain from getting into the walls, while allowing water vapor to escape.
Lap Siding
Lap Siding – any type of siding installed horizontally on your home.
Panel Siding
Panel Siding – long, tall boards that come in a variety of textures. This type of siding is commonly used with batten strips, but it can also be used on its own.
Shingle Siding
Shingle Siding – individual cuts of wood of varying widths typically used for the traditional aesthetic. (AKA shake siding)
Siding Exposure
Siding Exposure – the visible space between the bottoms of adjacent rows of siding, most frequently used with lap siding. (AKA reveal)
Soffit
Soffit – the underside of any construction element, also used to describe the material used to cover the exposed surface beneath the overhang of a roof.
Windows Vocabulary
Air Chambers
Air Chambers – small spaces that look like honeycombs that are between the frame and the sash and help strengthen and insulate the window.
Argon Gas Fill
Argon Gas Fill – odorless, colorless, gas that is non-toxic and used as a replacement for the air between the two panes as a way of reducing the transfer of temperature.
Casing
Casing – the molding that covers the exposed space between the frame and the wall.
Double-Pane Windows
Double-Pane Windows – Have two layers of glass, separated by a spacer.
Double Hung Window
Double Hung Window – has two sashes that operate vertically. (Single hung windows have only one sash slide)
Energy Star
Energy Star – a government-backed program that uses specific criteria to ‘grade’ the efficiency of replacement windows. You should always check for products that are “Energy Star” rated.
Insulating Glass Unit
Insulating Glass Unit – two pieces of glass or more separated using a spacer and sealed at the edges of the glass. (AKA an I.G. Unit)
Fixed Panel
Fixed Panel – a window that cannot open.
Flashing
Flashing – a tape that is used to weatherproof the house. This may or may not have been used when windows were initially installed but should be used when replacing windows.
Frame
Frame – The exact opening where the window sash will fit. (Available in a variety of different materials including wood, clad wood, aluminum, vinyl and fiberglass.)
Sash
Sash – frame that holds the glass that will be the window or the portion of the window where the glass is contained.
Shims
Shims – small wedges of wood that are used to fill small gaps in between windows and their casings.
Sill
Sill – the bottom area of the window’s main frame.
Sill Extender
Sill Extender – attached to the bottom of the window to cover the gap between the sill and the opening. (AKA Apron)
Triple-Pane
Triple-Pane – contains three layers of glass. The extra pane and air space generally provide better insulation making this a better option in extremely cold climates.
U-Value
U-Value – the amount of heat that is transferred through the material. Lower U-values mean that the heat flow is slower, and the insulating quality is higher.
Weather Stripping
Weather Stripping – material that goes in between the sash and the frame and stops air from escaping and water from entering the house.









